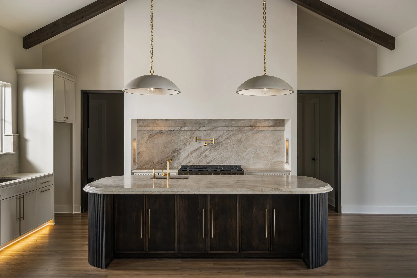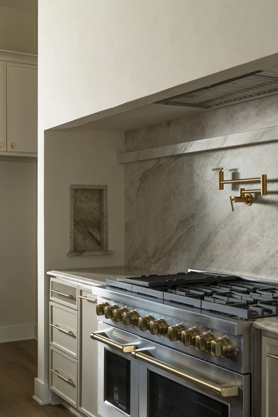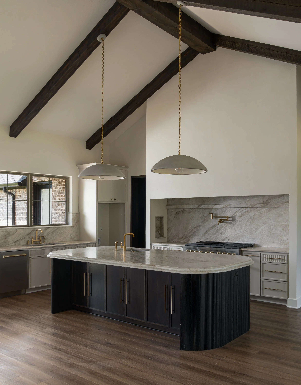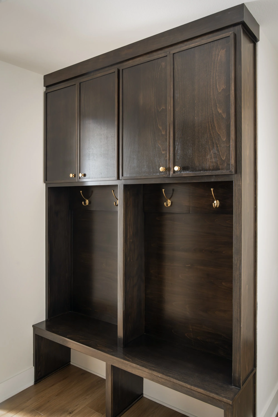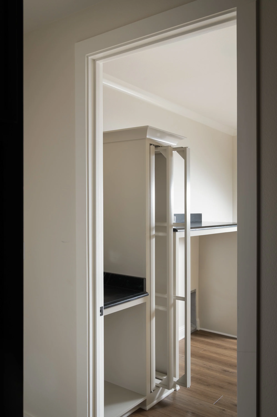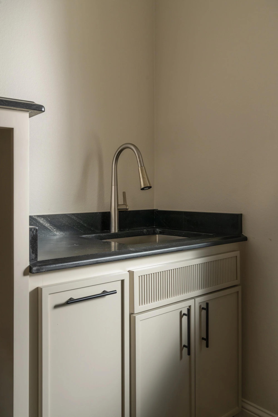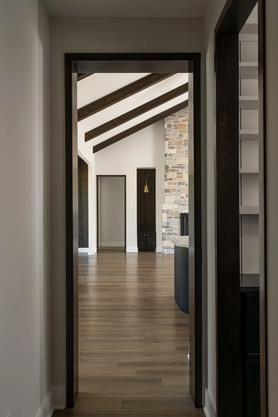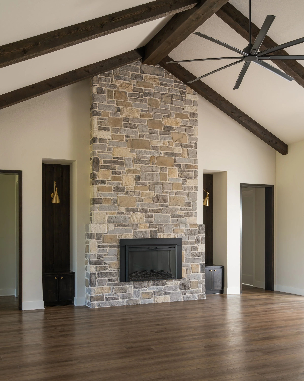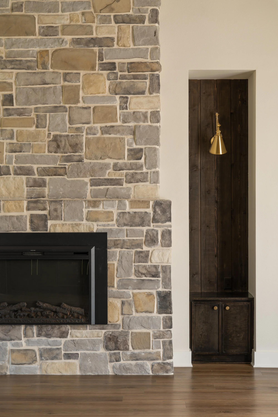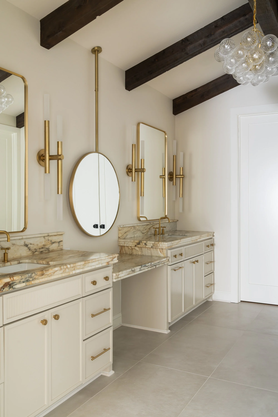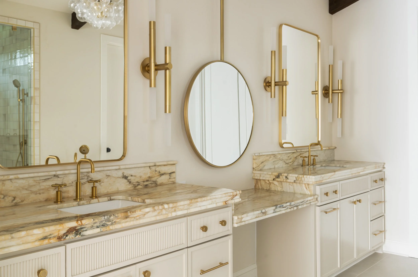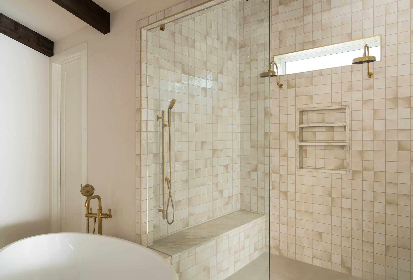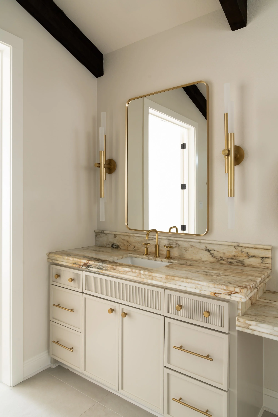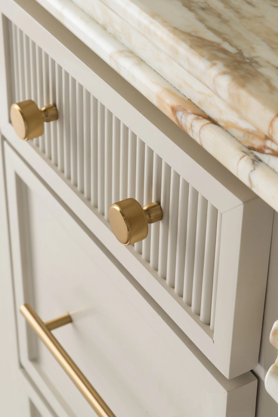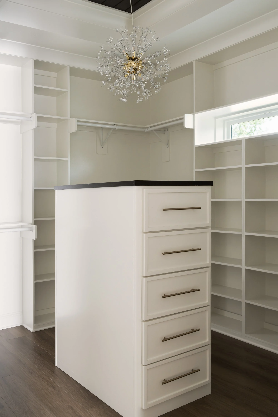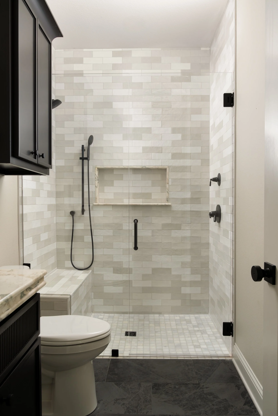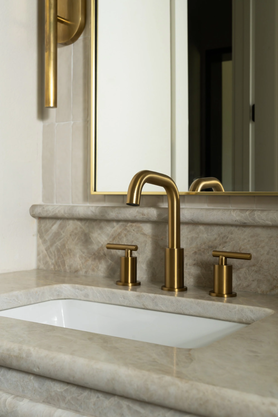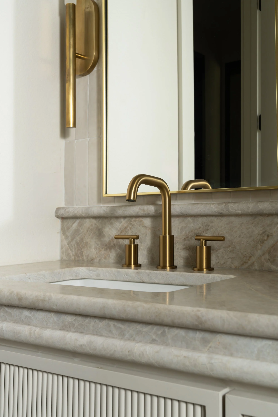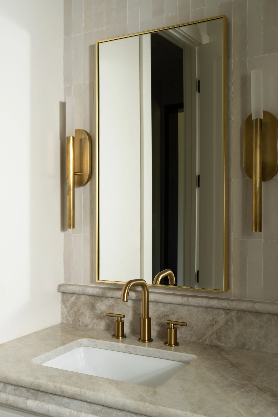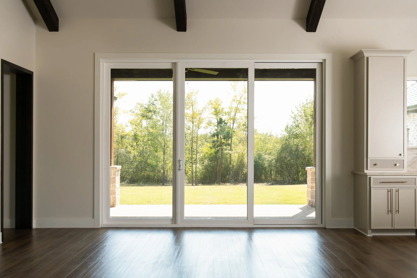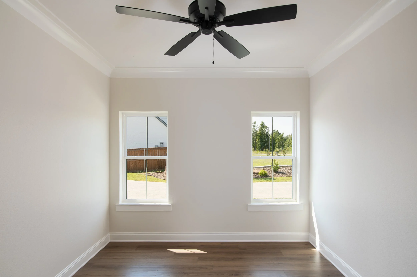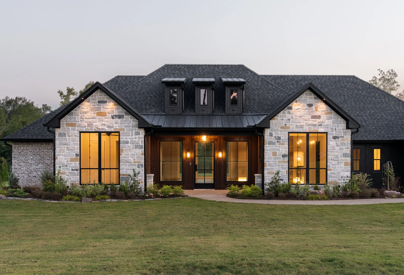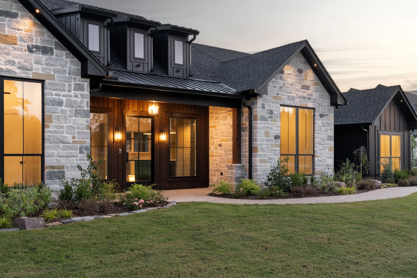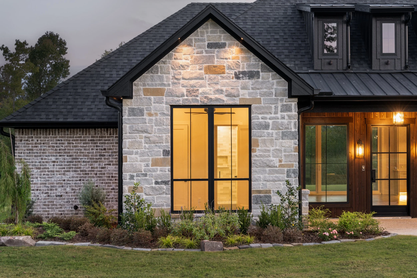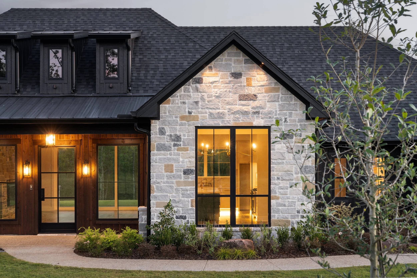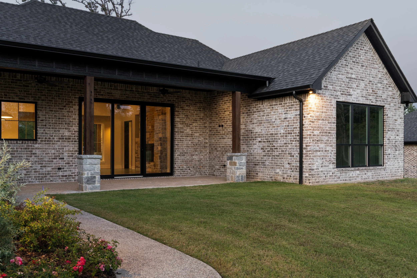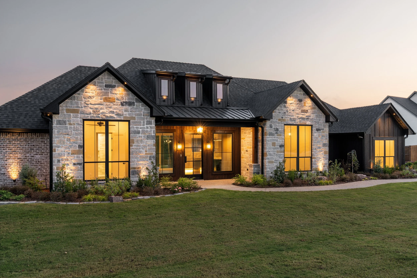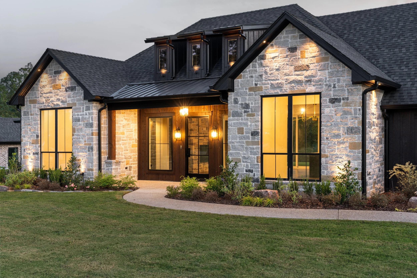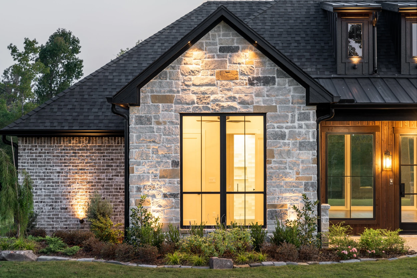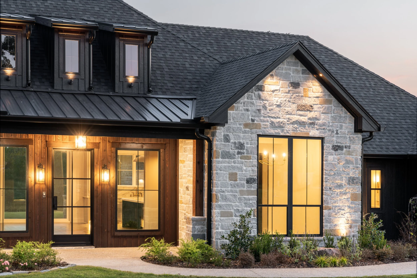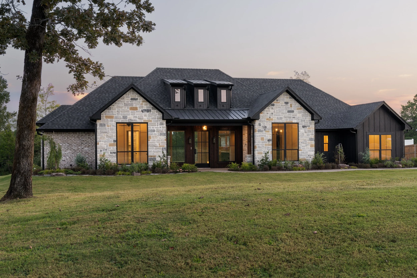
Welcome to another custom masterpiece by Tavo Custom Homes — The Organic Country Project — located in Cherokee Crossing near Lake Cherokee. Designed by Analena Tavo, this exceptional residence rests on a beautifully landscaped one-acre lot and offers 3,819 sq. ft. under roof, with 2,724 sq. ft. of heated and cooled living space.
Step inside to a breathtaking open-concept layout featuring a vaulted ceiling with exposed cedar beams that flow seamlessly through the living and kitchen areas, creating a warm and inviting atmosphere. The gourmet kitchen is a true showpiece, showcasing Taj Mahal quartzite countertops, a ZLINE 48-inch gas range, and a butler’s pantry — blending refined design with modern functionality.
The marble-filled bathrooms offer a spa-like experience, and every detail of the home reflects expert craftsmanship and timeless design. For ultimate safety, the property includes a certified EF-5 rated tornado shelter, while comfort and efficiency are ensured by an 18 SEER variable speed heat pump system.
Experience organic beauty, modern luxury, and enduring strength — all thoughtfully brought together by Tavo Custom Homes.
Builder: Felise Tavo with Tavo Custom Homes
Lead Designer: Analena Tavo with Tavo Custom Homes
Landscape Designer: Felise Tavo
Videographer: Elevare with Benny & Sara Galaviz
Instagram: @Elevare.lbk
Photos: Jeff Jones Photography
www.jeffjonesphoto.com
Instagram: @Jeff_Jones_Photo
